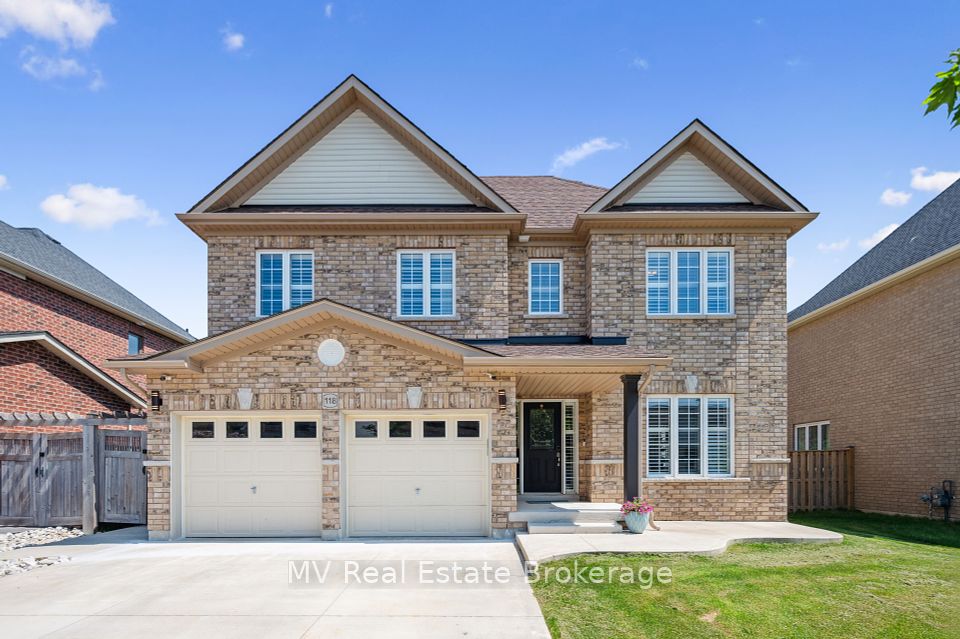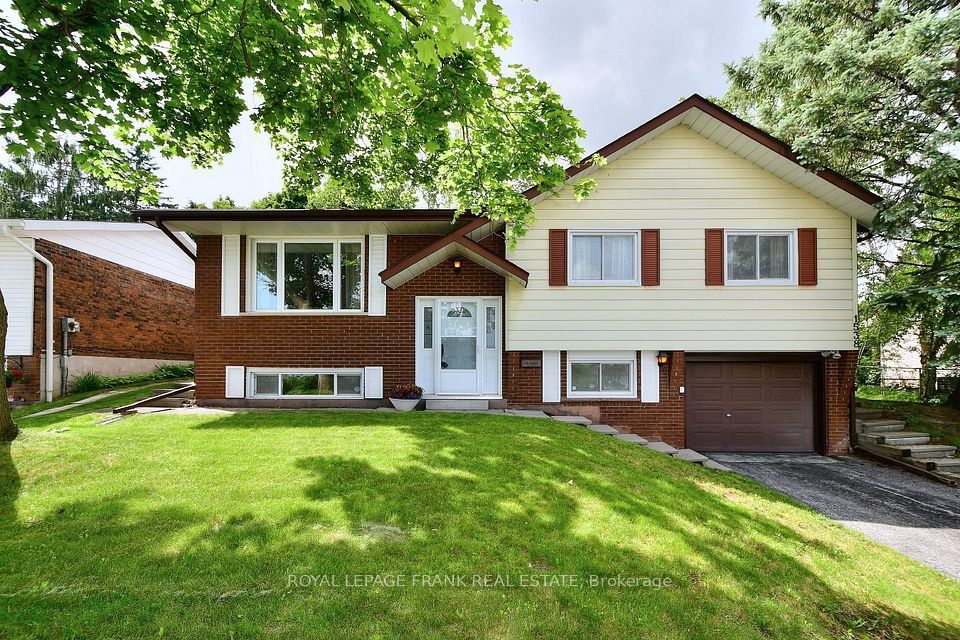$799,900
466 St Vincent Street, Barrie, ON L4M 6T5
Property Description
Property type
Detached
Lot size
N/A
Style
2-Storey
Approx. Area
2500-3000 Sqft
Room Information
| Room Type | Dimension (length x width) | Features | Level |
|---|---|---|---|
| Dining Room | 3.35 x 3 m | N/A | Main |
| Family Room | 4.11 x 3.33 m | N/A | Main |
| Living Room | 4.7 x 3.33 m | N/A | Main |
| Kitchen | 4.88 x 4.72 m | N/A | Main |
About 466 St Vincent Street
Welcome to 466 St. Vincent Street in Barrie a spacious, light-filled two-story family home perfectly located just minutes from Highway 400 and close to top-rated schools. This beautifully maintained property offers four generous bedrooms plus a main-floor office, ideal for remote work or a quiet study space. The heart of the home is the bright eat-in kitchen, complete with ample cabinetry and space for family gatherings, opening up to a welcoming living and dining area with a functional layout made for everyday living. Upstairs, the bedrooms are large and comfortable, and the layout is perfect for growing families. Step outside to your private backyard oasis fully fenced with mature trees and a covered patio area that's ideal for summer barbecues, morning coffee, or simply unwinding after a long day. The basement is partially finished with high ceilings, offering excellent potential for additional living space, a home gym, or a recreation room. With parking for four vehicles and a prime location just minutes from Georgian College, local parks, and everyday amenities, this home checks all the boxes. Whether yore commuting, raising a family, or looking for space to spread out, this home offers it all in a friendly and convenient Barrie neighbourhood.
Home Overview
Last updated
4 hours ago
Virtual tour
None
Basement information
Full, Partially Finished
Building size
--
Status
In-Active
Property sub type
Detached
Maintenance fee
$N/A
Year built
2024
Additional Details
Price Comparison
Location

Angela Yang
Sales Representative, ANCHOR NEW HOMES INC.
MORTGAGE INFO
ESTIMATED PAYMENT
Some information about this property - St Vincent Street

Book a Showing
Tour this home with Angela
I agree to receive marketing and customer service calls and text messages from Condomonk. Consent is not a condition of purchase. Msg/data rates may apply. Msg frequency varies. Reply STOP to unsubscribe. Privacy Policy & Terms of Service.












